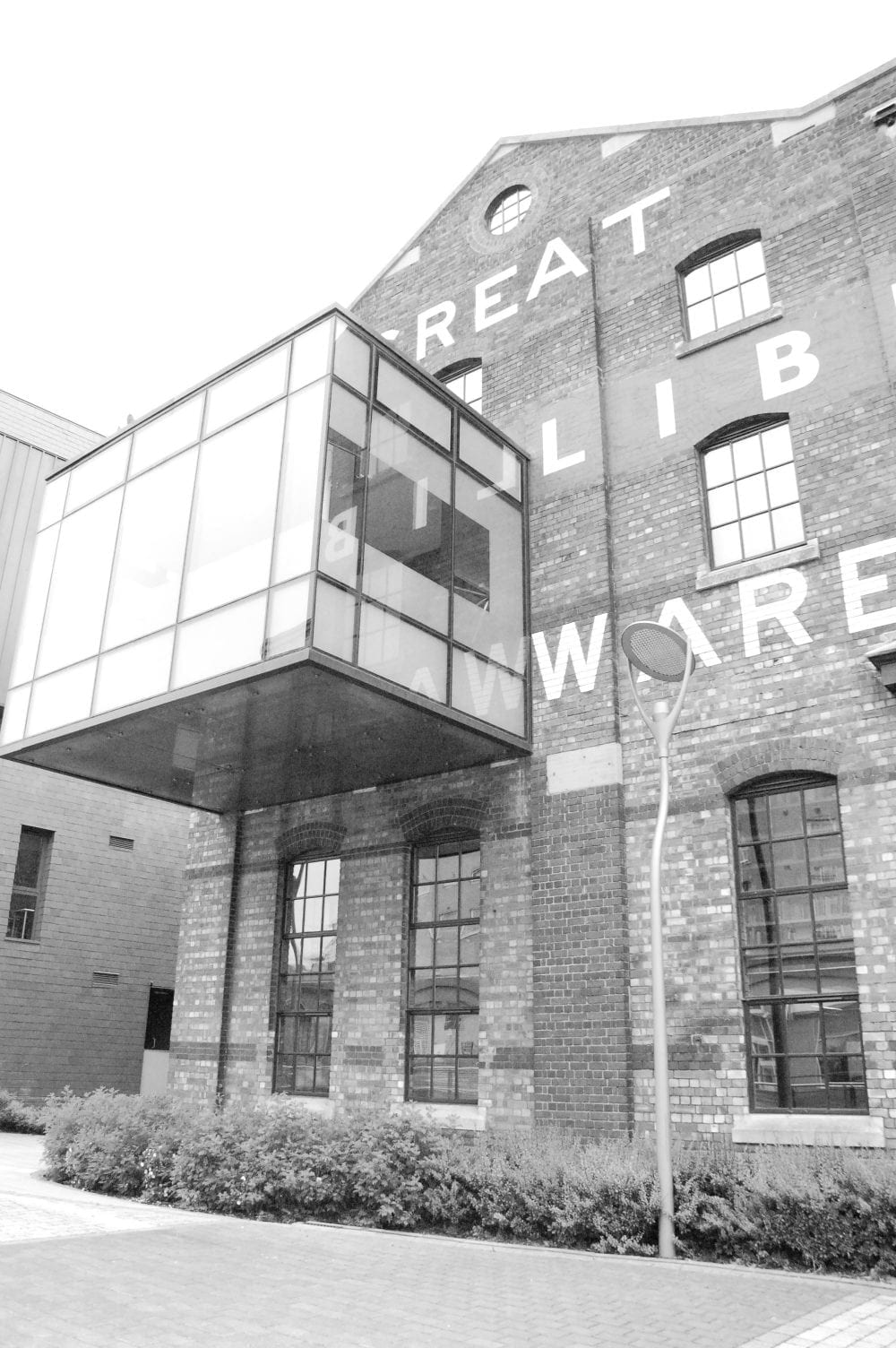History and development
The area where the Library building is was known as ‘Holmes Common’ before the railway came. The Great Central Goods and Grain Warehouse was built in 1907 as part of the rapid expansion of the Great Central Railway (formerly the Manchester, Sheffield and Lincolnshire Railway). This was to keep pace with the development of the Great Northern Railway that also served Lincoln. Work began in 1905 after an Act of Parliament was obtained authorising construction. The depot was built by Thomas Wrigley of Manchester and Hughes and Stirling of Liverpool and the buildings alone cost £38,000 (equivalent £2.1m in today’s money).
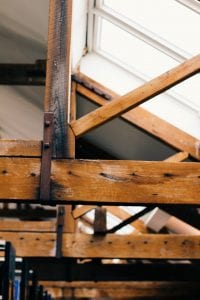
The building is of considerable importance locally because it expresses the relationship between the railways and water transport in the region (though that’s harder to see now!). Supply and dispatch was both from the railway, with trains coming up to OR passing into the building to load and unload, and from the upper Witham through a dock on its north side. The dock was hardly used after the 1930s, slowly silted up and was in-filled in 1972.
Despite its significant role in the development of the railway in Lincoln, as goods traffic moved from the railway and waterways to the roads, the warehouse lost its purpose and it was sold by British Rail in 1967. Following the sale, the warehouse was used by a builder’s merchant for thirty years, but by 1998 the building was vacant and becoming derelict.
Despite an attempt by a property developer to convert the building to luxury flats, the University managed to obtain it and realise the potential of this important part of Lincoln’s industrial heritage.
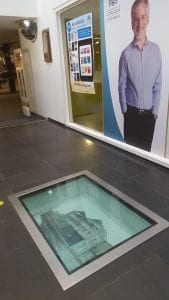
The University acquired the lease on the building in August 2003 and gave its own in-house architects (now stem Architects) the task of turning the derelict building into a fully functioning library in just 12 months, at a cost of 5 million pounds. There are 4.3 miles of shelving in the building.
Images of the building transformation
The conversion increased the number of floors from three to four with the addition of a mezzanine. The beautiful brickwork has been cleaned and exposed and the iron and steelwork has been shot-blasted and painted. The original winching gear has been cleaned up and preserved and the original roof lights have been reinstated to provide natural light on the top floor. The previous riverside timber loading bays are now extensions of glass and Trent charcoal concrete panels providing space for a careers area and student group rooms and teaching space. There is also a four-story glass staircase and a cantilevered glass box, both of which can be illuminated in different colours.
The sensitive restoration of the building was overseen by English Heritage, the Commission for the Built Environment and had a positive reaction from the city and it’s population from the outset. The completed building was opened to students in Summer 2004, and quickly became the heart of the University and a key place for students to meet, work together and study.
The building has been recognised with the following awards since its opening:
- Winner in the Royal Institute of British Architects East Midlands Awards
- Winner in the Royal Institution for Chartered Surveyors East Midlands Awards (Building Conservation)
- Runner-up in the Royal Institution for Chartered Surveyors International Awards (Regeneration)
- Finalist in the Royal Institution for Chartered Surveyors International Awards (Building Conservation)
- Finalist in the British Institute of Facilities Management (Best Practice in a New Build)
- Shortlisted in the SCONUL Library Design Awards
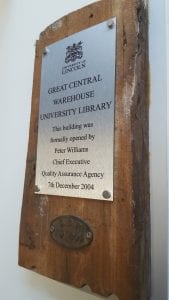
Since the Library opened, it has changed each year in order to meet the needs of students and staff, and the changing demands of Higher Education. This has led to both more group and collaborative study space, and more single-study space for postgraduate students and researchers.
As part of this phased programme of development, the ‘East Wing’ comprising Library group study, and IT space along with two large seminar rooms was planned and built in 2013. More recently, the ground floor area has been used by the Careers service for appointments and drop-ins.
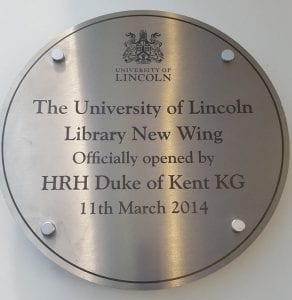
The building currently has an area of 5,000 square meters but it is hoped that a phase two extension might be built in the future.
The new wing was opened by the Duke of Kent in 2014 – 107 years after the building was originally opened in 1907 – celebrating 10th Anniversary as a Library!
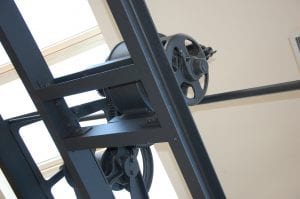
On the third floor, enormous pine beams (14 inches deep and 55 feet long) were shipped in from Canada to provide the original roof trusses, and are still in place. However, construction was not easy, and look closely and it can be seen that the steel beams don’t match. This is because a steel shortage in the UK meant that the builders had to look further and further afield for materials – some steelwork came from United Steel in Scunthorpe, then from Dorman Long in Middlesbrough and eventually they had to import and recycle old railway lines from Germany. The Pine beams are still riveted to the walls using brackets made from the bent railway lines – the German ones presumably.
